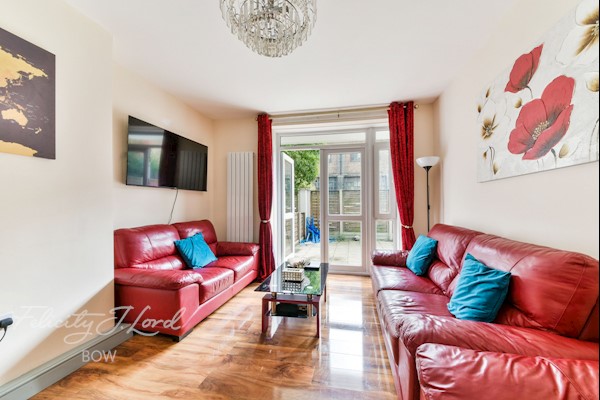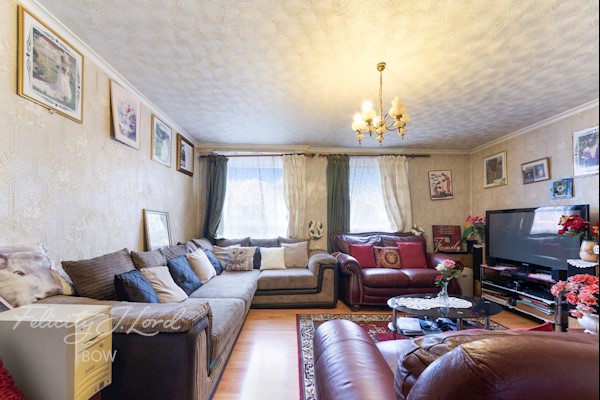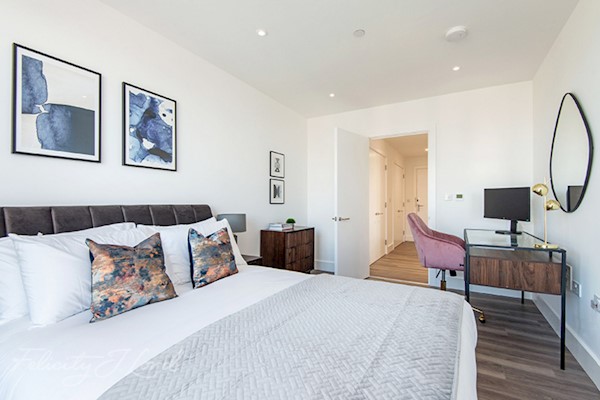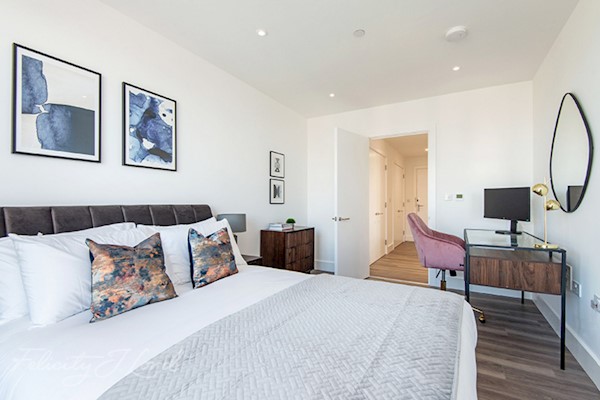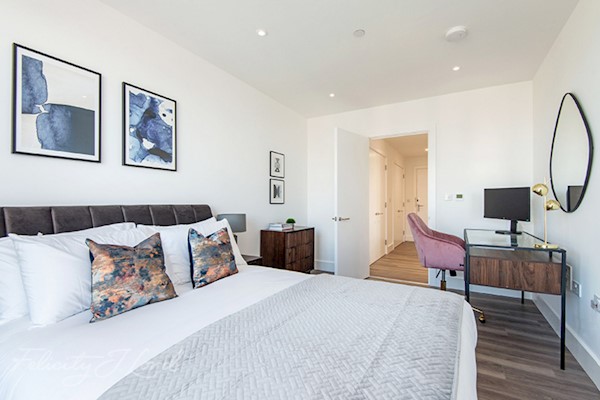 New Homes
New Homes
London Help to Buy
If you are a first-time buyer and would like more information on properties with Help to Buy available, please get in touch.
Investor opportunities
We have a fantastic properties that are perfect for an investment portfolio! Contact us for more information including potential gross yields.


