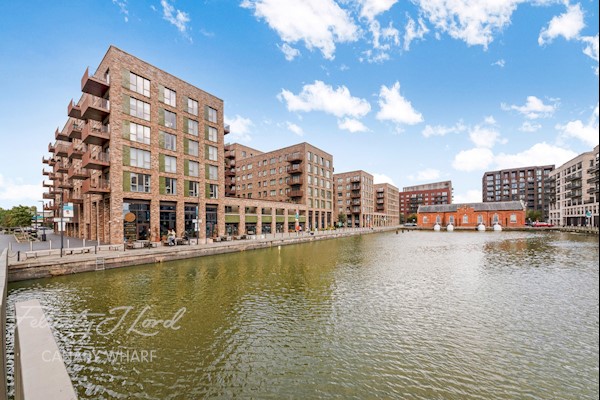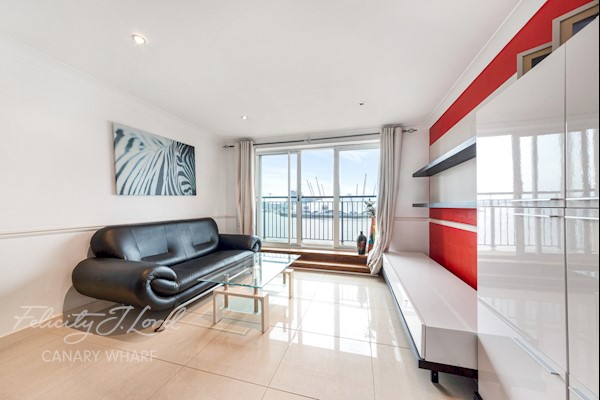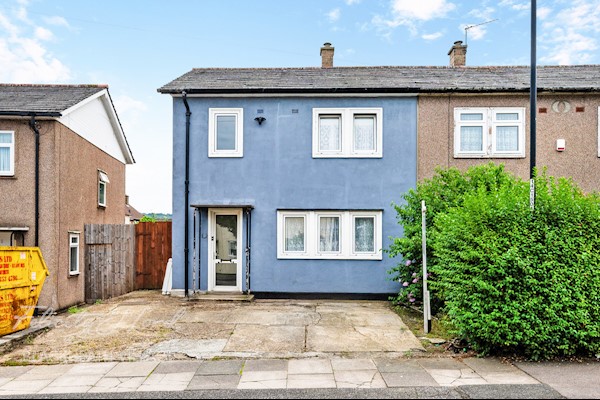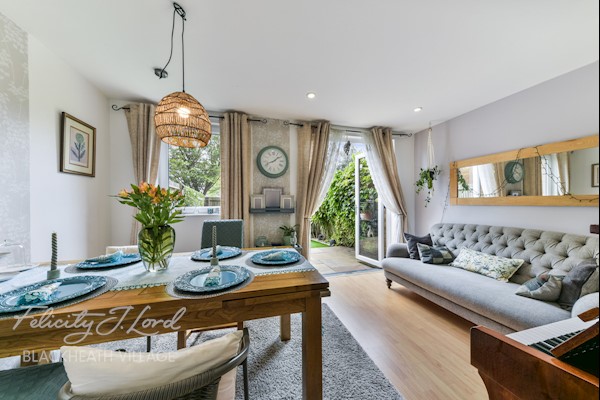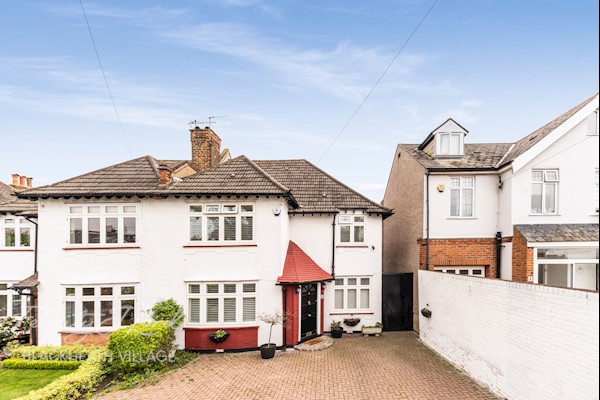 Blackheath Village, Felicity J. Lord
Blackheath Village, Felicity J. Lord
We are carrying out valuations in this area
If you are thinking of selling, book a free, no obligation valuation with one of our team - the local experts in the property market of Blackheath Village.
Wanted
We have active buyers in this area looking for 2-3 bedroom period conversion homes. Contact us today!


