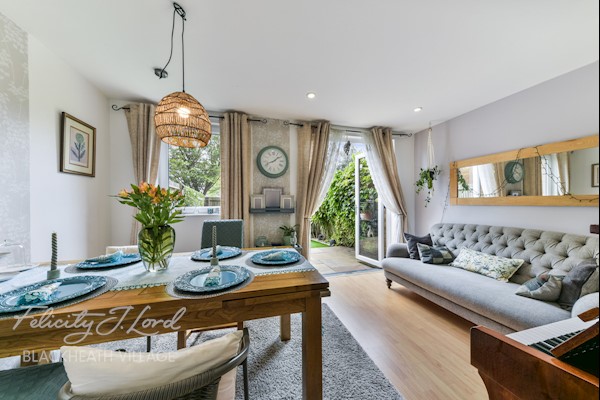 Blackheath Village, Felicity J. Lord
Blackheath Village, Felicity J. Lord
We are carrying out valuations in this area
If you are thinking of selling, book a free, no obligation valuation with one of our team - the local experts in the property market of Blackheath Village.
Wanted
We have active buyers in this area looking for 2-3 bedroom period conversion homes. Contact us today!
4 Bedroom semi-detached house ● Tudway Road, London, SE3 ● £660,000
A semi detached modern family home situated within the popular development of Kidbrooke Village. The versatile accommodation laid over three floors provides flexibility for any growing family.
Full property description
**GUIDE PRICE £660,000 to £680,000**
A modern family home arranged over three floors offering both flexible and versatile accommodation. On entering the home from the front door there is a good size hallway with storage cupboard suitable for coats and shoes, there is also a further storage cupboard located under the stairs.
The kitchen is positioned at the front of the home and is a great size room. There is a range of base and eye level units with plenty of work space over for any discerning cook. Integrated appliances include an oven, hob, extractor, fridge/ freezer and dishwasher. There are two large storage cupboards too there is space for a dining table and chairs if required.
The lounge dining extends the width of the property and is a particularly large room with plenty of space for lounge furniture and a dining table if required. This room is particularly light and airy due to the two dual aspect windows as well as doors leading out to the rear garden.
Finally on this floor there is a useful downstairs wc, a particularly large room which could easily with a bit of configuration be a downstairs shower room if required.
On the first floor there are two great sized double bedrooms, one overlooking the front and one over the rear garden. In between the rooms is an airing cupboard but again there is flexibility on this floor in using the airing cupboard room as additional storage or walk in wardrobe.
On the second floor is another two double bedrooms both very similar in size one over looking the rear and the other the front of the home. Finally there is a bathroom on this floor comprising a white three piece suite.
At the front of the home there is a small front garden and the very useful addition of a driveway for one vehicle. There is a gate which gives access to the rear and side gardens.
The rear and side gardens are laid to lawn and are enclosed by fencing for privacy. There is a patio suitable for al fresco dining or those lovely summer barbecues.
Tudway Road is located within Kidbrooke Village, which boasts its own Sainsbury's Local, doctors surgery, wine bar and is also a few minutes walk to Kidbrooke Station (zone 3). The station has direct links to London Charing Cross, London Victoria, and travel links/ DLR to Canary Wharf.
Green spaces include the nature reserve and running track at Cator Park, Sutcliffe Park is a short walk away. Blackheath and Greenwich Park are both just over a mile away perfect for those Sunday afternoon strolls.
Further information
- Property reference FJL010607683
- Tenure Freehold
- Broadband Check availability
- Energy rating C
- Mortgage calculator Try our mortgage calculator
Alternatively, you can call us on 020 8852 9522 or visit us in branch
How much stamp duty will I pay?
Stamp Duty Calculator:
Mortgage calculator
Not sure if you can afford this property? Try our handy mortgage calculator tool.
Click here
Property marketed by
Blackheath Village, Felicity J. Lord

Property information contact details
Victoria Collins
Branch Sales Manager
blackheath.village@fjlord.co.uk
020 8852 9522
Blackheath Village Felicity J Lord
23 Tranquil Vale
Blackheath
London
SE3 0BU
Overlooking The Heath, the property stock in Blackheath Village mainly consists of large Victorian houses some of which remain intact, but many have been divided into what are known as “period conversions”.
There is the highly desirable private Cator Estate with St Michael's Church at the centre and a multitude of different architectural styles from Georgian to the 1960’s “Span” houses designed by the famous architect Eric Lyons.
Nearby, you can find the local town of Kidbrooke. Lewisham is also only one stop away, connecting you with Canary Wharf via the DLR in a matter of minutes.
- £662,825 Average price paid Source: Land registry
- 2,641 Registered applicants with branch Source: Felicity J Lord
- 883 Properties sold in last twelve months Source: Land registry
Similar properties
-
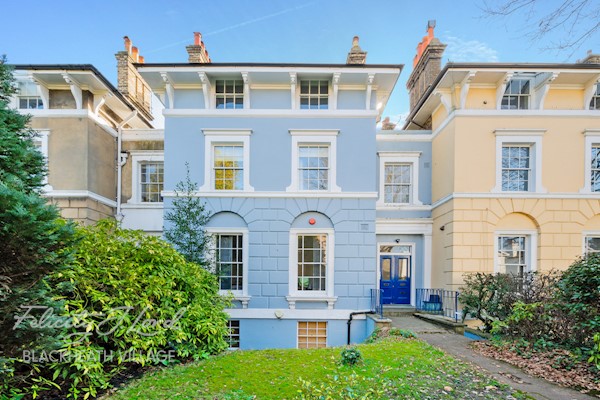
Period Charm
£660,000
-
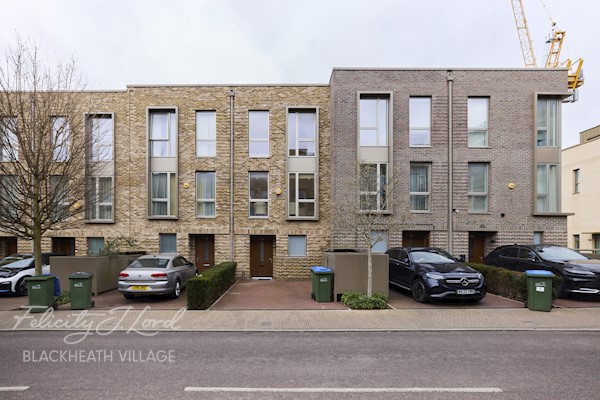
Family Home
£1,000,000
Recently sold in Blackheath
-
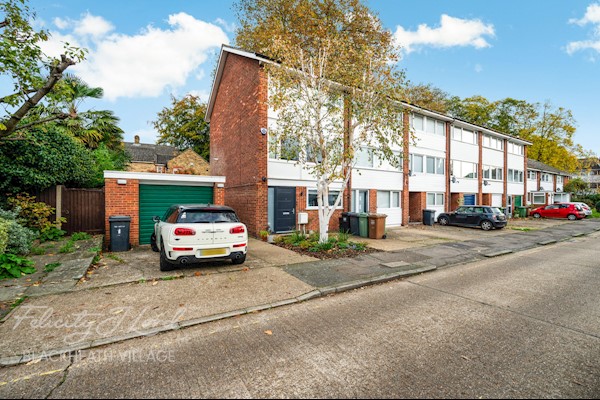
Beautiful family home
£900,000
-
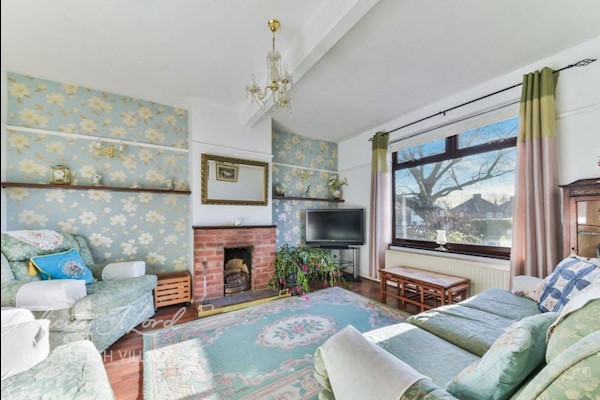
Family home
£460,000
-
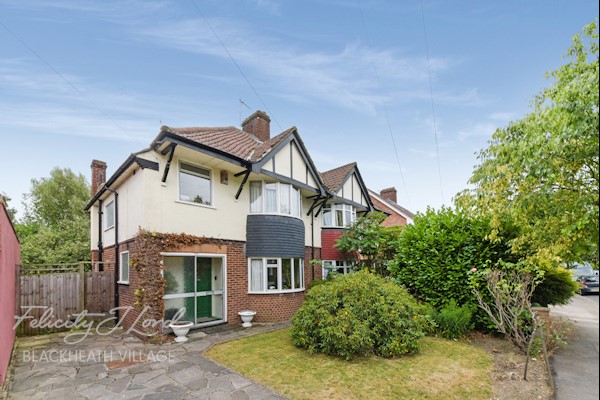
Three Bedroom Home with Garden
£700,000
The information displayed about this property comprises a property advertisement. This property advertisement does not constitute property particulars. The information is provided and maintained by Felicity J Lord. Please contact the Felicity J Lord office directly to obtain full property particulars and any information which may be available under the terms of The Energy Performance of Buildings (Certificates and Inspections) (England and Wales) Regulations 2007 and The Home Information Pack Regulations 2007.
The information displayed about this property comprises a property advertisement. This property advertisement does not constitute property particulars. The information is provided and maintained by Felicity J Lord. Please contact the Felicity J Lord office directly to obtain full property particulars and any information which may be available under the terms of The Energy Performance of Buildings (Certificates and Inspections) (England and Wales) Regulations 2007 and The Home Information Pack Regulations 2007.
